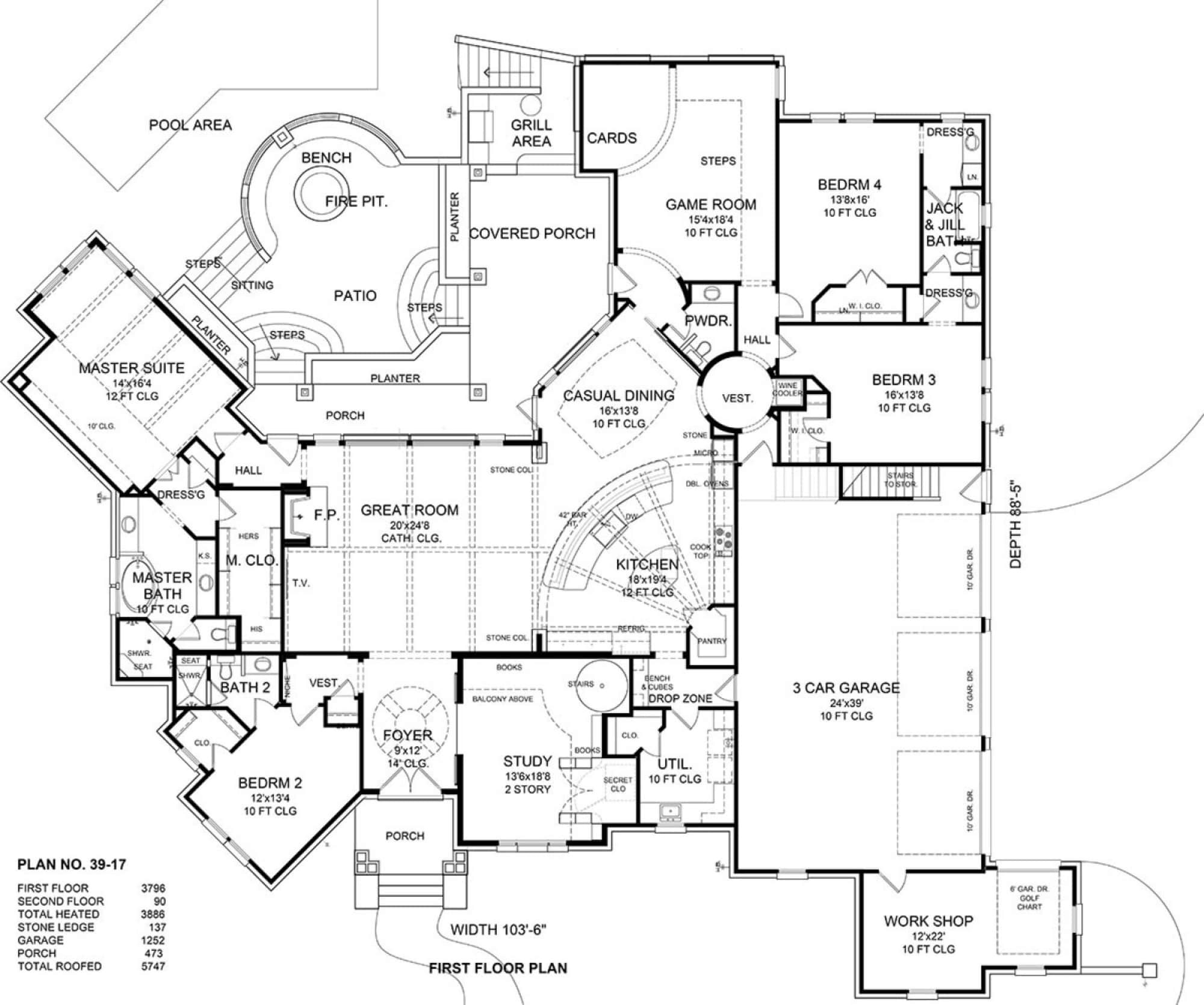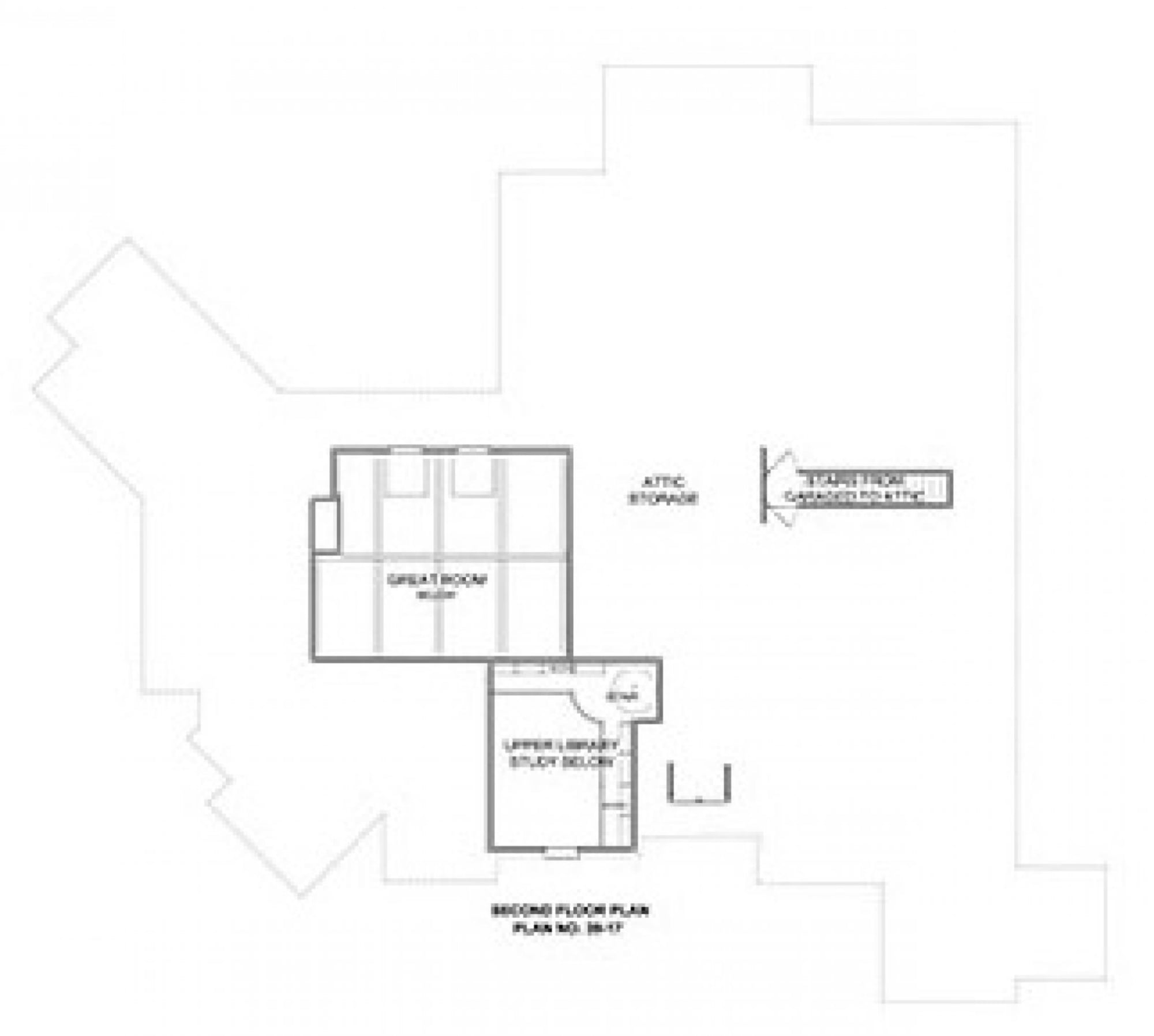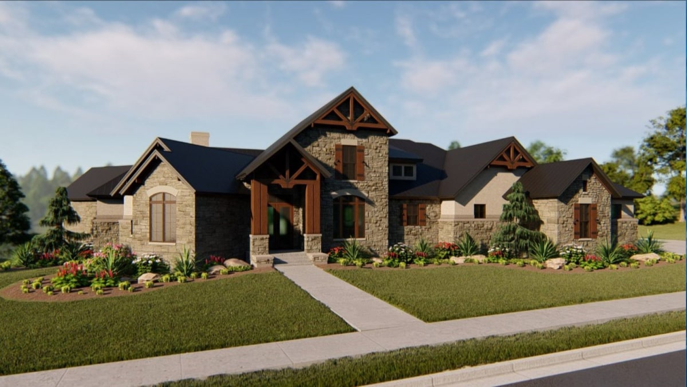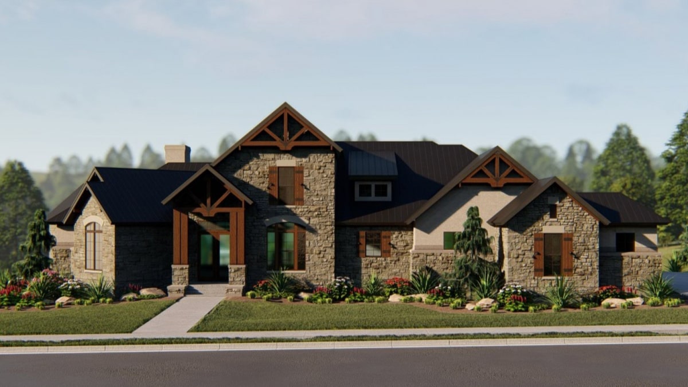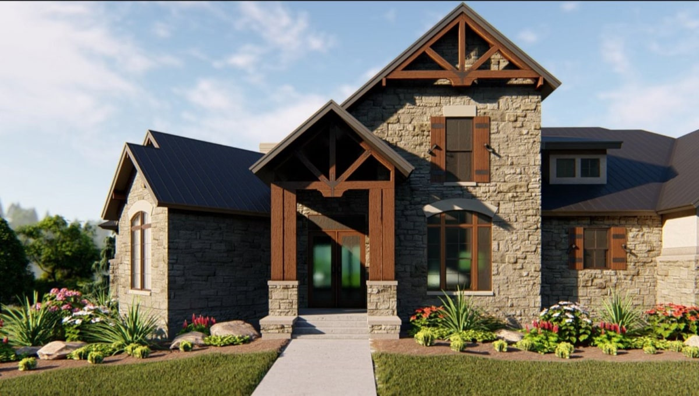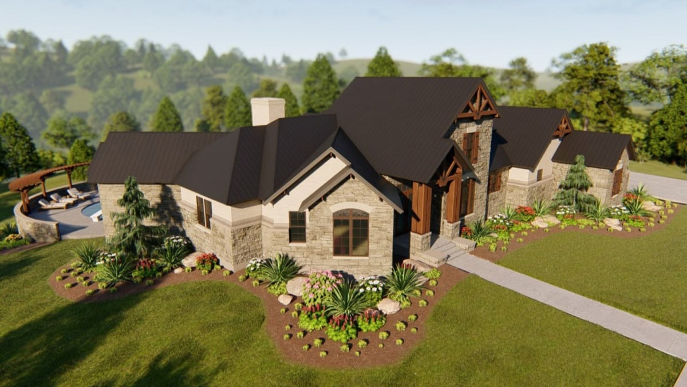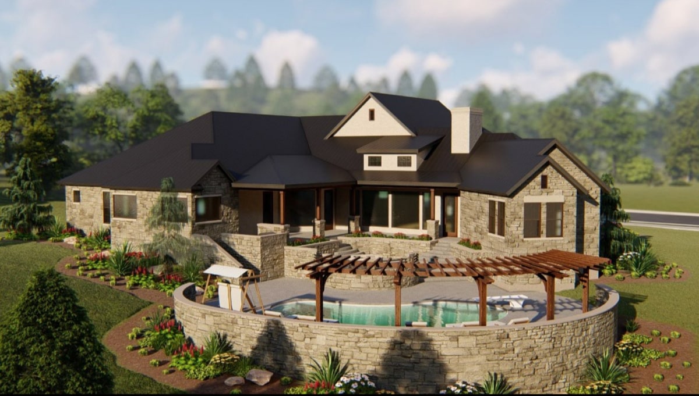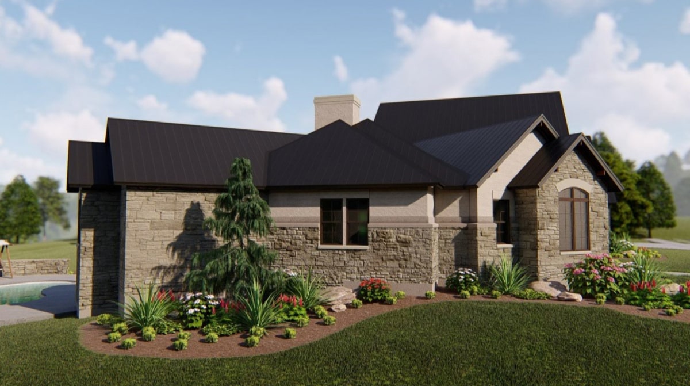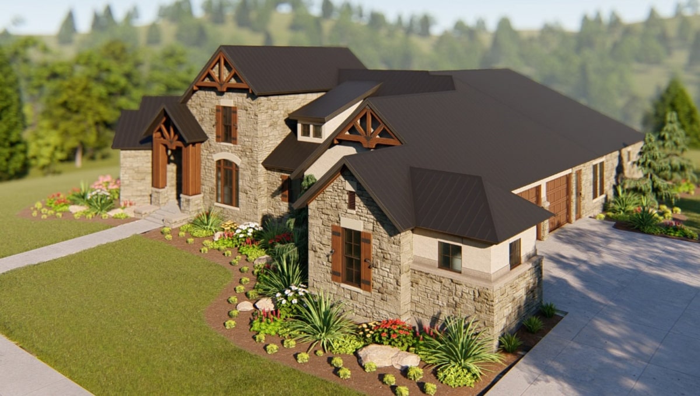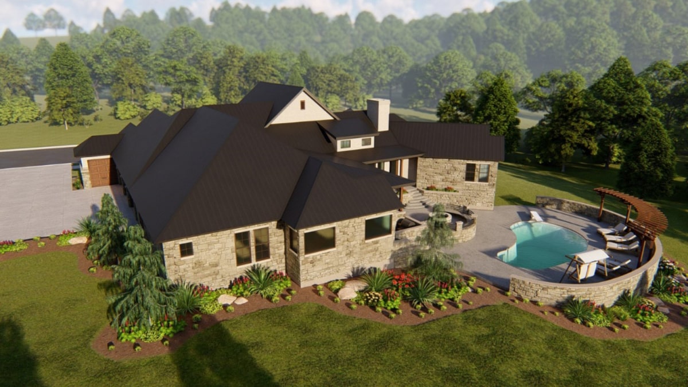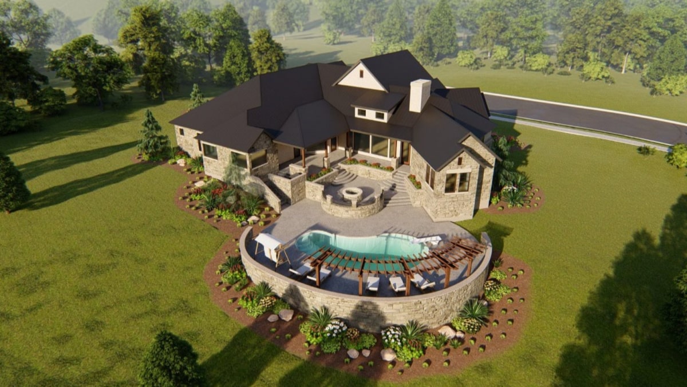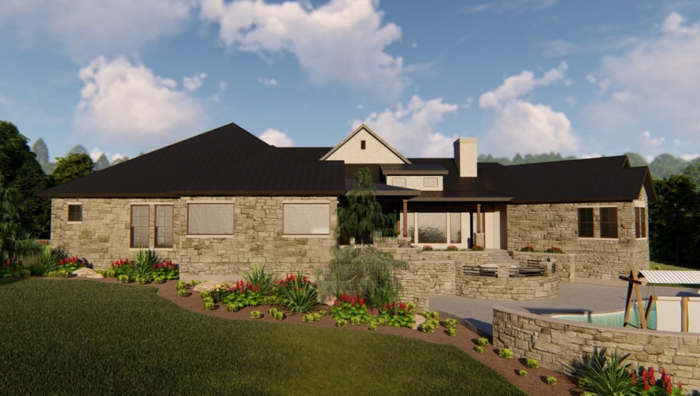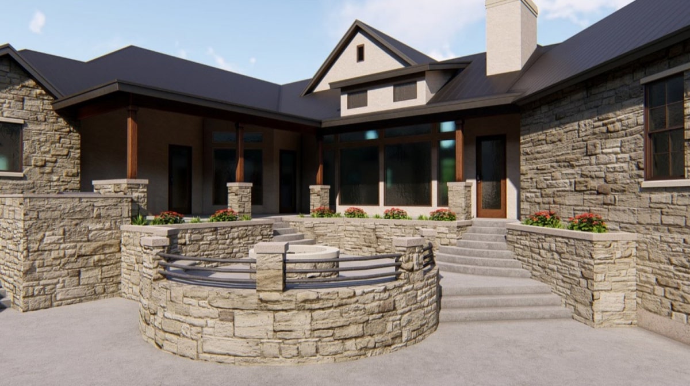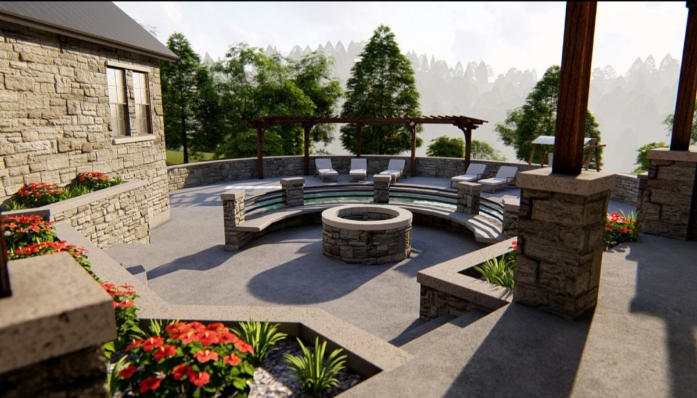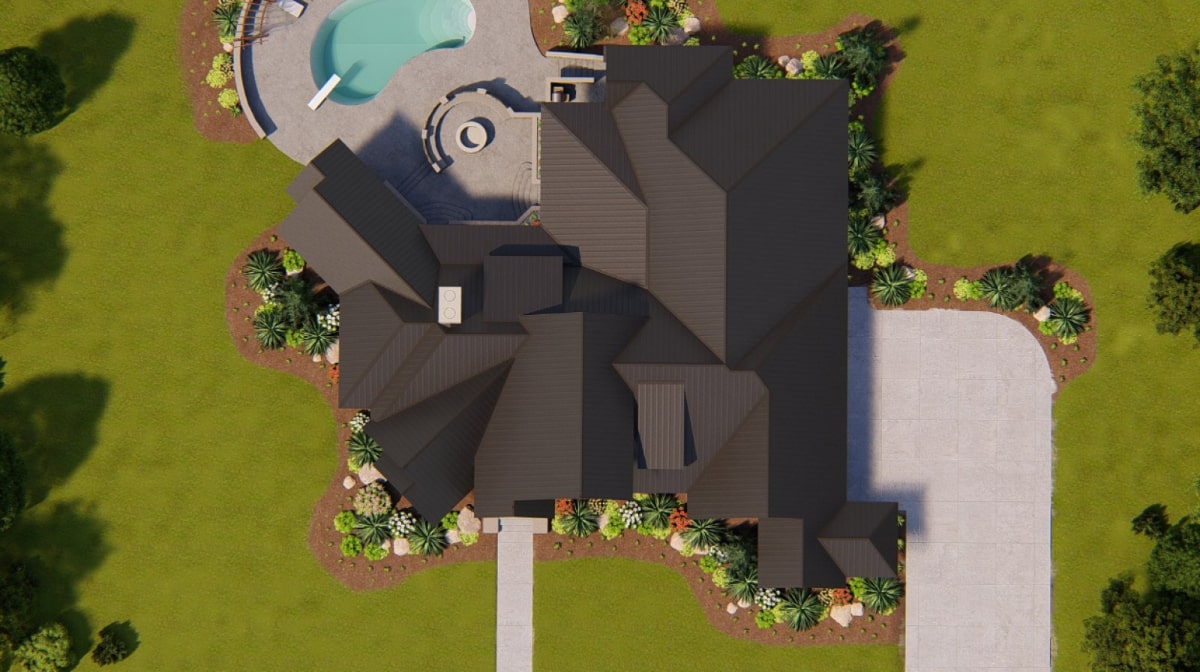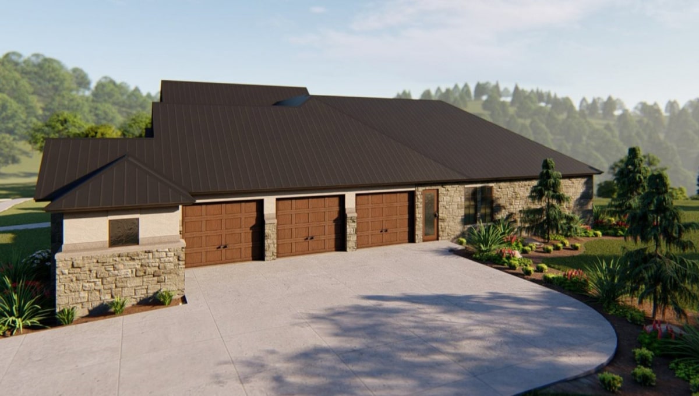Bedrooms: 4
Bathrooms: 3.5
Car Storage: 3
Floors: 2
Total Living: 4023
Total Roofed: 5747
Details
Step into this remarkable home where contemporary living meets elegance. The open floor plan seamlessly connects the living spaces, while the dedicated office/study area provides a tranquil work environment. Retreat to the balcony/loft and enjoy the serenity it offers. The workshop is a haven for creative pursuits, and ample storage options ensure a clutter-free home. Indulge in entertainment and fun in the game room, while the volume/vaulted ceilings add a touch of grandeur. The convenient drop zone keeps everything organized. Discover a home that perfectly balances style, functionality, and comfort.





